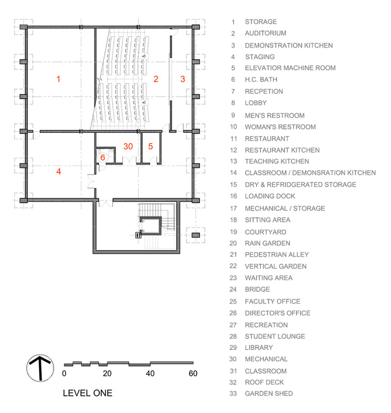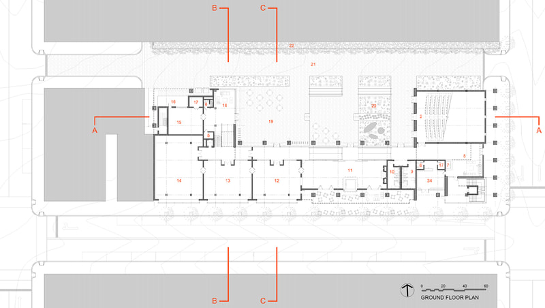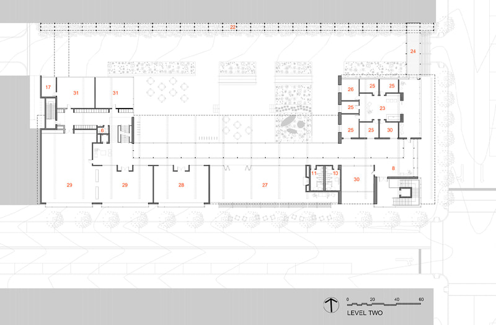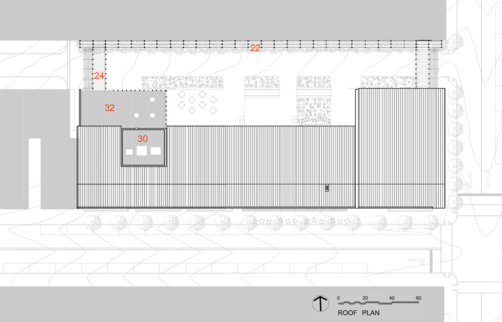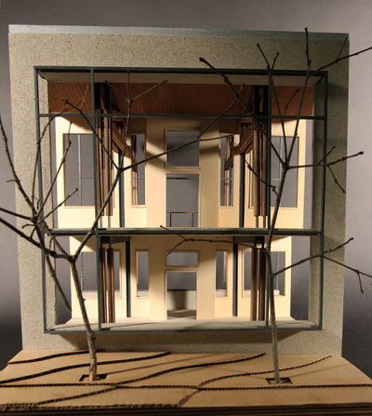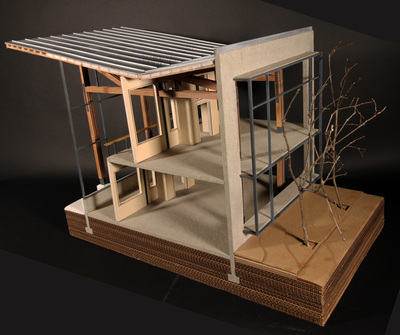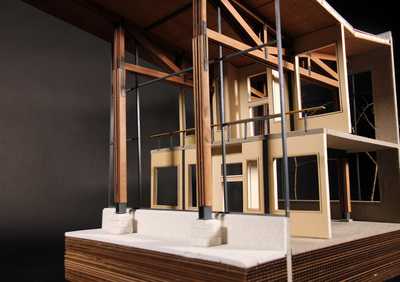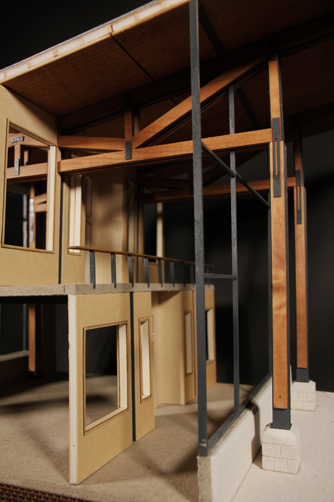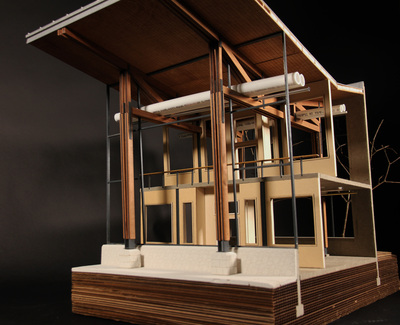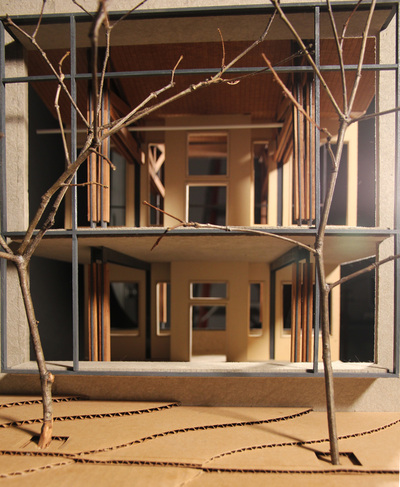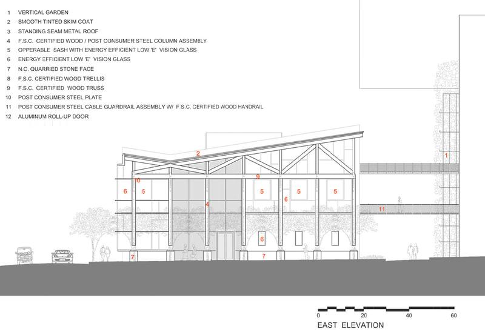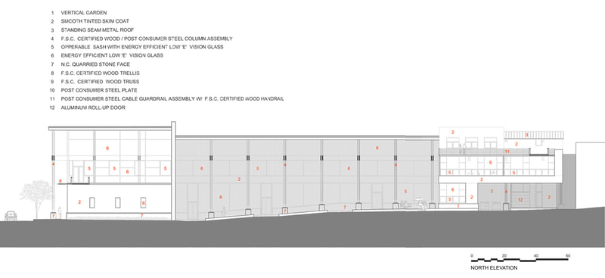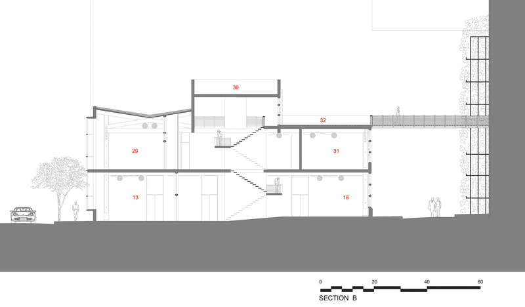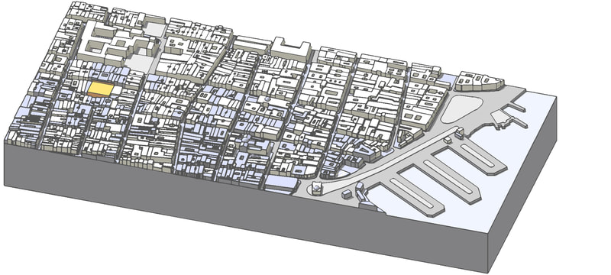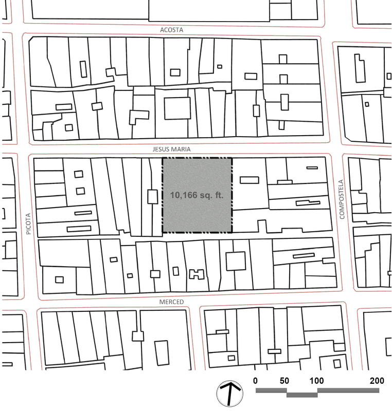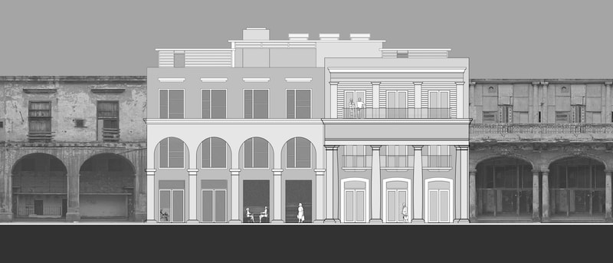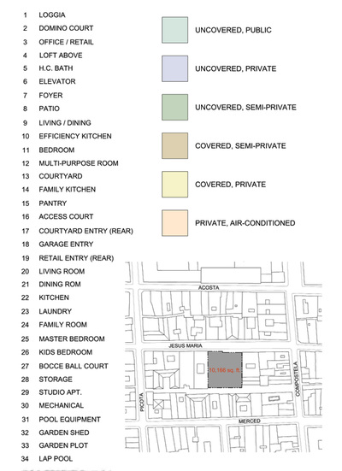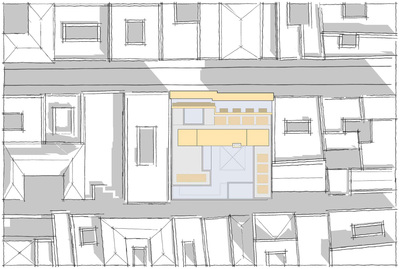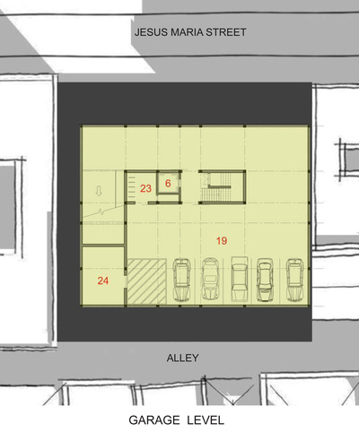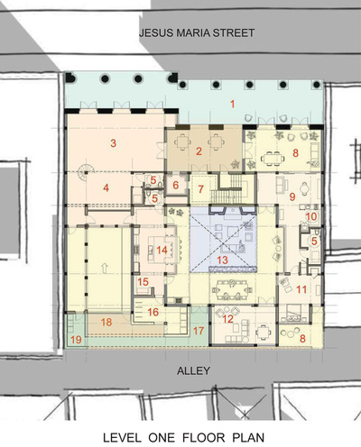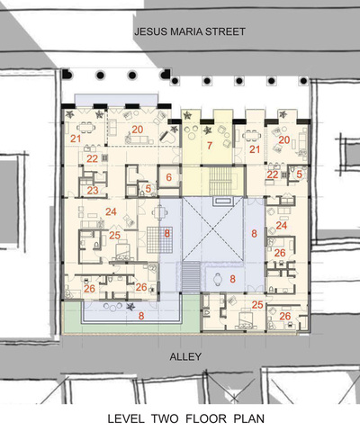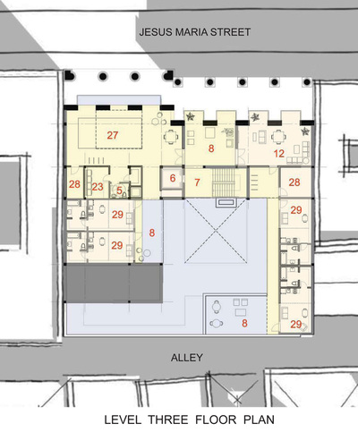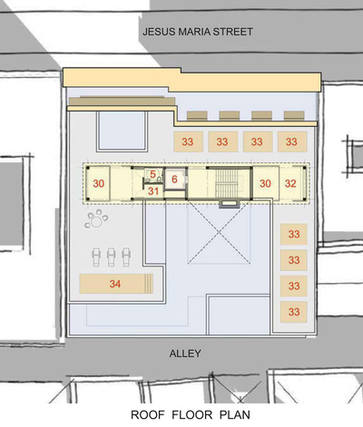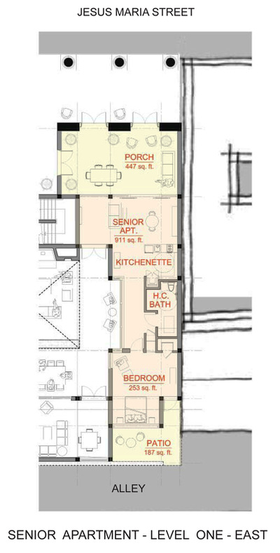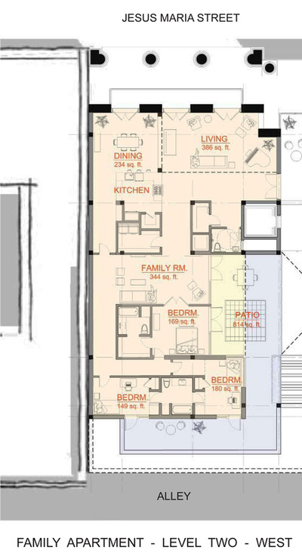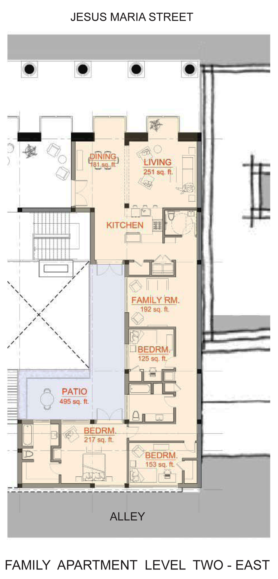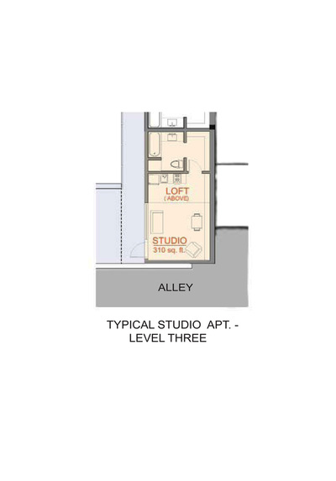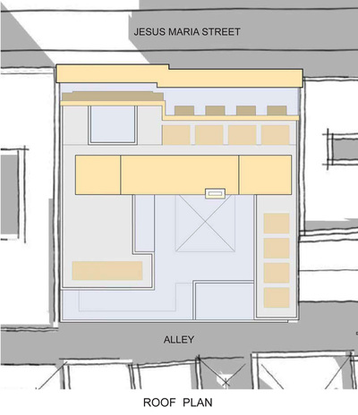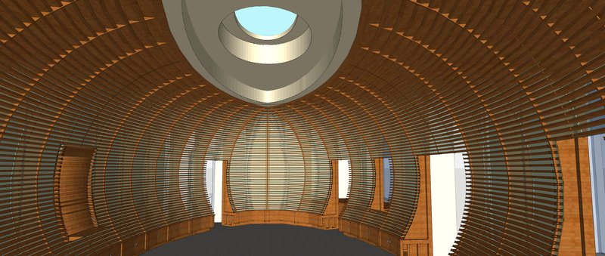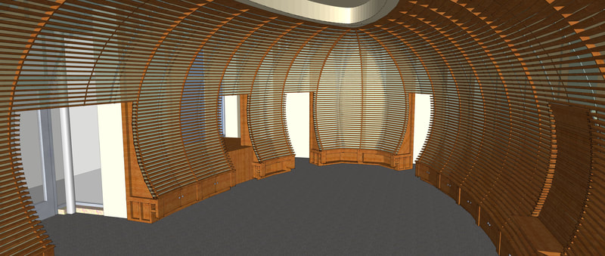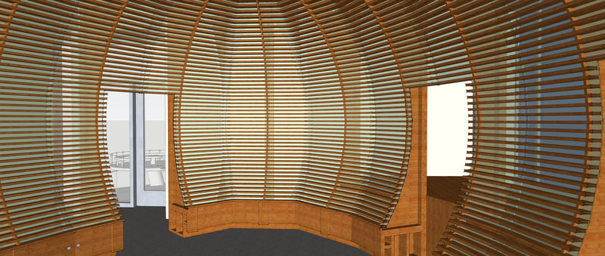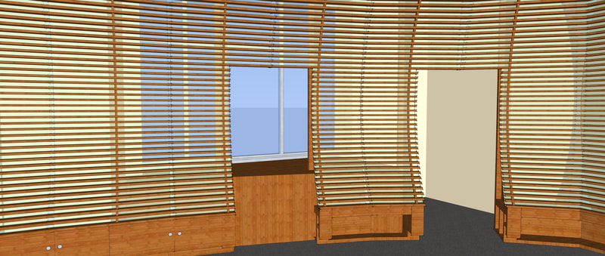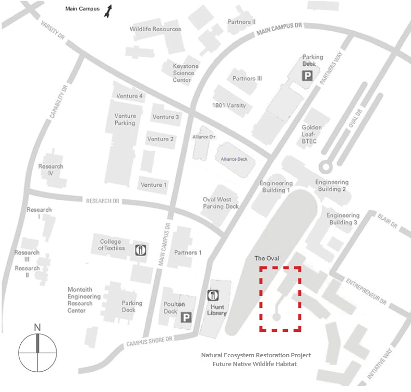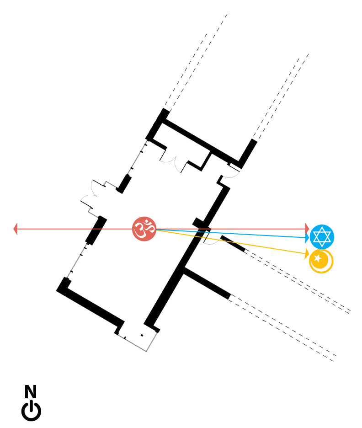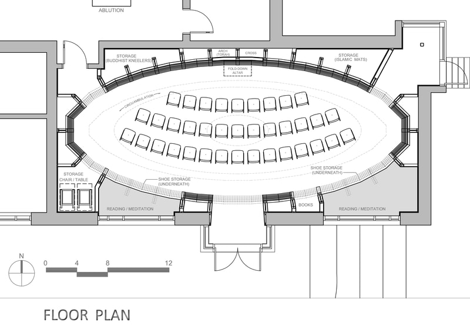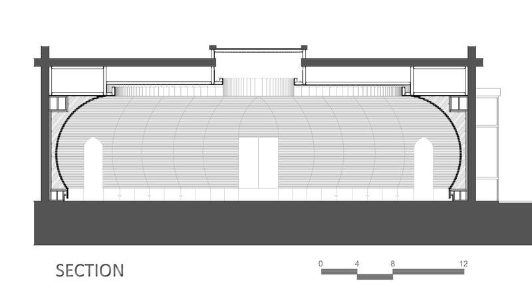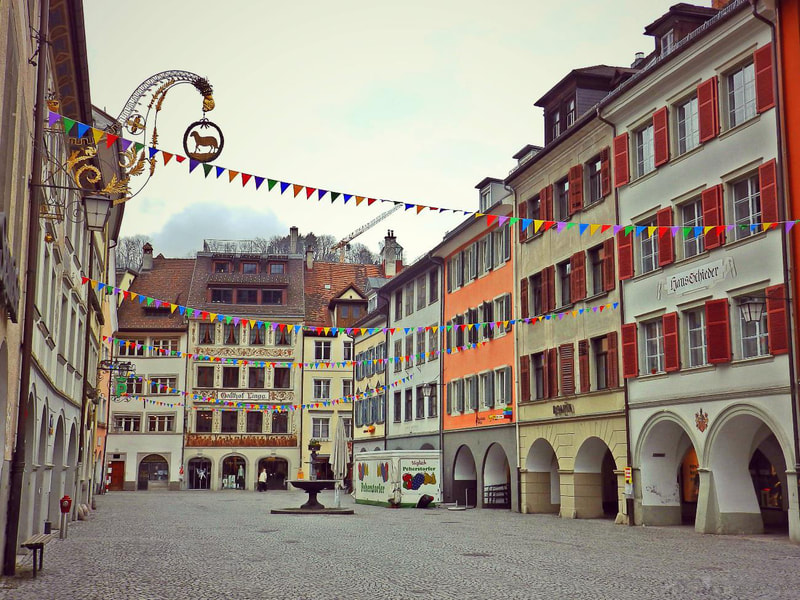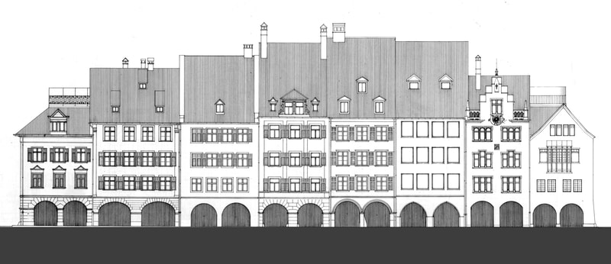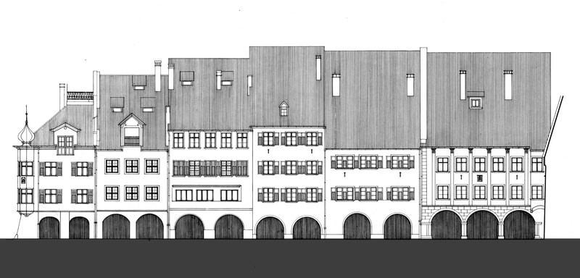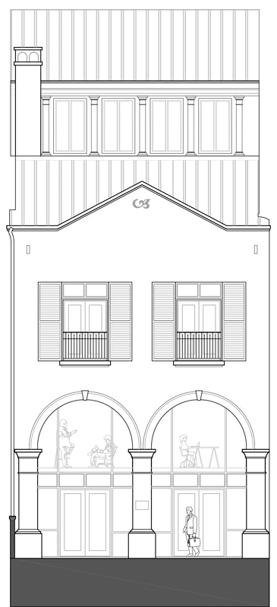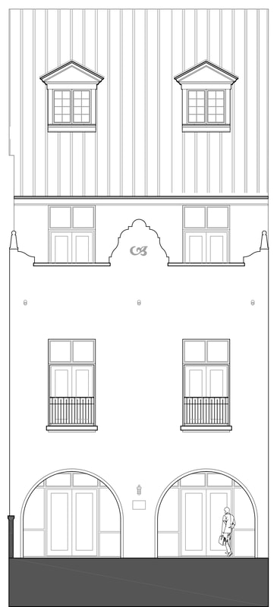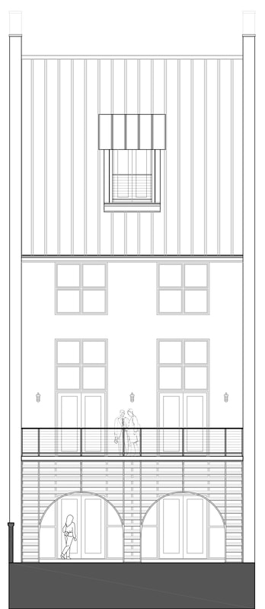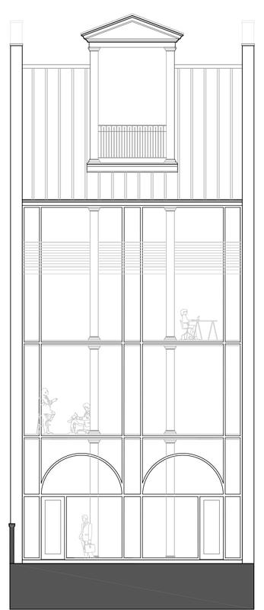Carolina Culinary Institute
|
Carolina Culinary Institute (2013) Just as the Slow Food movement promotes an alternative to fast food and strives to preserve traditional and regional cuisine and encourages farming of plants, seeds and livestock characteristic of the local ecosystem, Slow Architecture aims to express the tendencies of a naturally evolving culture, addressing the needs of society along the way, using naturally occurring regional construction methods that took centuries to evolve, to produce an architecture of integrity and quality that stands the test of time and represents a cultural identity. The compulsory urge to reject the natural progression of the built environment over the course of history represents the egocentric impulse to innovate for innovation’s sake and will likely result in a curious if not shocking outcome, hence the architectural one-liner, which is analogous to fast food.
The Carolina Culinary Institute in downtown Raleigh is a human-scaled, pedestrian friendly, urban infill project that serves both the culinary students and the surrounding community. The teaching kitchens are at street level behind grand bay windows so that passing pedestrians along East Davie Street can witness the culinary students in action as they learn to use back-to-basic, farm-to-table techniques to create a vernacular cuisine that is shared with the locals at the schools sidewalk cafe and bakery, which also front East Davie Street. The alley, which exists to draw pedestrians in, runs along the north side of the building, connecting South Wilmington Street and South Blount Street (near the Historic City Market), and opens up to a courtyard that becomes the core of the building. Abutting the alley, a vertical garden, tended to by the students, transforms the facade an existing massive and obtrusive parking garage and will hopefully yield enough produce for the students to sell at the C.C.I. Farmers Market, which will take place in the courtyard, along with film screenings, studying and student gatherings. A 160 seat auditorium punctuates the corner of East Davie and South Blount Streets and also serves both the community and the school. Building Section Model |
Location
Raleigh, N.C. Project Designer Melissa Meyer Green Design Melissa Meyer Renderings Melissa Meyer Model Maker Melissa Meyer |
Multi-Generational Courtyard House

Existing Facade: Calle Jesús María, La Habana Vieja, Cuba
|
Multi-Generational Courtyard House (2012) The Wise Competition, sponsored by the Commonwealth Association of Architects called for designs that facilitate security, dignity, access and participation of aged people in communities. The jury was interested in strategies for connecting the elderly within the broader context of family and/or community and that consider relationships between different age groups rather than focusing on either gated retirement communities or nursing home facilities, while reflecting the climate, culture and context of the design.
Over the decades the economic restrictions in Cuba have compelled the Cuban people to innovate creative solutions for sustainable daily living. Families have had to adapt the historic buildings of Old Havana to accommodate multiple generations. As the adapted buildings fall into disrepair, families are subjected to substandard, overcrowded living conditions. The Multi-Generational Courtyard House in Old Havana aims to support and sustain the daily rituals of the multi-generational family and strives to serve as a model for aging-in-place in any geographical location. The Multi-Generational Courtyard House preserves two irreplaceable turn of the century colonnades and facades and uses contemporary construction methods to replace the remaining crumbling structures behind the facades with a combination of retail / office, common spaces that span from public to private, and distinct living quarters for three generations of a family. The building serves as a metaphor for valuing, preserving and combining the old with the conveniences and vitality of the new. |
Location
Old Havana, Cuba Project Designer Melissa Meyer Green Design Melissa Meyer Model Maker Melissa Meyer |
Parking and Storage are below grade. At street level behind an historic colonnade and facade is 1,660 sq. ft. of Retail / Office space with a loft. Behind the adjacent historic colonnade and facade is the Domino Court, which serves as the main entry to the courtyard house. It also serves as a transitional space between the public colonnade that borders the street and the private family courtyard. Family members, particularly the seniors who have more leisure time, will enjoy inviting friends and neighbors — as they are passing by -- into this covered, semi-private space for a game of dominos, a favorite Cuban pastime. Also behind this historic colonnade and facade is the screened porch of the Senior Apartment. As respected heads of the household, seniors will value this private space that is connected to the public colonnade, where they can keep a watchful eye on the public realm. The Senior Apartment also contains a compact, accessible kitchen, a living / dining area, a handicapped bathroom, a bedroom, and a private covered patio that faces the alley.
Beyond the Domino Court is the Courtyard, a private family common space that is covered at the perimeter and open to the sky at the center. It can be used for family gatherings, including outdoor dining. It is bordered by the Senior Apartment, the Family Kitchen — where meals for the entire extended family can be prepared, and a Multi-Purpose Room for family activities. The Family Kitchen includes a bar that opens up to the courtyard where family meals may be served or the ritual afternoon cortadito (Cuban espresso) can be shared. The Multi-Purpose Room and the Courtyard also serve as common spaces where the seniors can care for the children in the family while their parents are busy working, which is the norm in the Cuban culture. The convenient location of the Senior Apartment, adjacent to the family common spaces, enables the seniors to remain connected to family activities, while providing them with the opportunity to easily retreat to the privacy of their apartment for some peace and quiet.
Level two of the Multi-Generational Courtyard House contains two Family Apartments connected by a common foyer, each with a private patio that is partially open to the sky, allowing daylight to penetrate the units. Each apartment contains private living space for a couple and two children as well a handicapped half-bath for the convenience of visiting senior family members. Level three of the Multi-Generational Courtyard House is designed for the young adults in the family. Four Studio Apartments provide a convenient living space for this transitional stage of life. Common spaces for the young adults include a foyer, a multi-purpose room, a laundry room, storage rooms, and a bocce ball court (another favorite Cuban pastime). The Roof Top Level of the Multi-Generational Courtyard House contains a lap pool, gathering space, and garden plots for the entire multi-generational family..
Beyond the Domino Court is the Courtyard, a private family common space that is covered at the perimeter and open to the sky at the center. It can be used for family gatherings, including outdoor dining. It is bordered by the Senior Apartment, the Family Kitchen — where meals for the entire extended family can be prepared, and a Multi-Purpose Room for family activities. The Family Kitchen includes a bar that opens up to the courtyard where family meals may be served or the ritual afternoon cortadito (Cuban espresso) can be shared. The Multi-Purpose Room and the Courtyard also serve as common spaces where the seniors can care for the children in the family while their parents are busy working, which is the norm in the Cuban culture. The convenient location of the Senior Apartment, adjacent to the family common spaces, enables the seniors to remain connected to family activities, while providing them with the opportunity to easily retreat to the privacy of their apartment for some peace and quiet.
Level two of the Multi-Generational Courtyard House contains two Family Apartments connected by a common foyer, each with a private patio that is partially open to the sky, allowing daylight to penetrate the units. Each apartment contains private living space for a couple and two children as well a handicapped half-bath for the convenience of visiting senior family members. Level three of the Multi-Generational Courtyard House is designed for the young adults in the family. Four Studio Apartments provide a convenient living space for this transitional stage of life. Common spaces for the young adults include a foyer, a multi-purpose room, a laundry room, storage rooms, and a bocce ball court (another favorite Cuban pastime). The Roof Top Level of the Multi-Generational Courtyard House contains a lap pool, gathering space, and garden plots for the entire multi-generational family..
The Wolf Ridge Multi-Faith Center at North Carolina State University
|
The Wolf Ridge Multi-Faith Center (2013) is a safe ‘faith-neutral’ flex-space designed to be universally embraced as a sanctuary and retreat for all. The quiet respite encourages interfaith dialogue, meditation and spiritual development as part of the overall experience of learning, living and working at North Carolina State University. Adaptable and efficient, the center can accommodate the particular needs of a wide variety of spiritual and faith-based practices for individuals or groups. Within the existing rectangular room, two basic elements common to many religions — light and repetition — inspired a finely crafted wood frame and translucent panel system that allows natural and artificial light to gently filter into the oval-shaped, womb-like interior, which is conducive to the circumambulation practiced in many religions. Left in its natural state, with only a clear finish to enhance its rich, rusty brown color and fine texture, the strong and regal locally and sustainably harvested cherry wood used to craft the panels, represents the warmth and security that a safe sacred space calls for.
Along the perimeter of the room, the spaces between the new panels and the existing walls create alcoves that are ideal for storing tables and chairs, religious accessories, artifacts and books. Alcoves created between the panels and the two existing large windows can be lined with oversized pillows to make them comfortable for reading and meditation. In the core gathering space, tables and chairs can be configured to accommodate any intimate ceremonial event or religious gathering. When in use — aligned with the main entry — a built-in fold-down altar becomes a focal point. An LED lighting system within an overhead oculus mimics natural light and implies skyward ascent — generating a universal aura of peace and spirituality. An ablution station is conveniently located just outside of the rear door. For those who wish to enhance their spiritual development closer to nature, a side door opens to a boardwalk that leads to the outdoor counterpart of the Multi-Faith Center — a circular platform with seating and a central altar that will overlook a planted native wildlife habitat that is part of NCSU's planned campus-wide natural ecosystem restoration project. |
Location
Raleigh, North Carolina Project Designer Melissa Meyer Green Design Melissa Meyer Model Maker Melissa Meyer |
Site Plan & Analysis
New
Facade Renovation Studies
|
The Facade Renovation Studies (2013) in Feldkirch, Austria consider the use of modern building materials to update the facades of the row houses in this medieval town, some of which are around 500 years old. The studies are an exercise in rhythm, scale, proportion and continuity.
|
Location
Feldkirch, Austria Project Designer Melissa Meyer |
Existing
New
